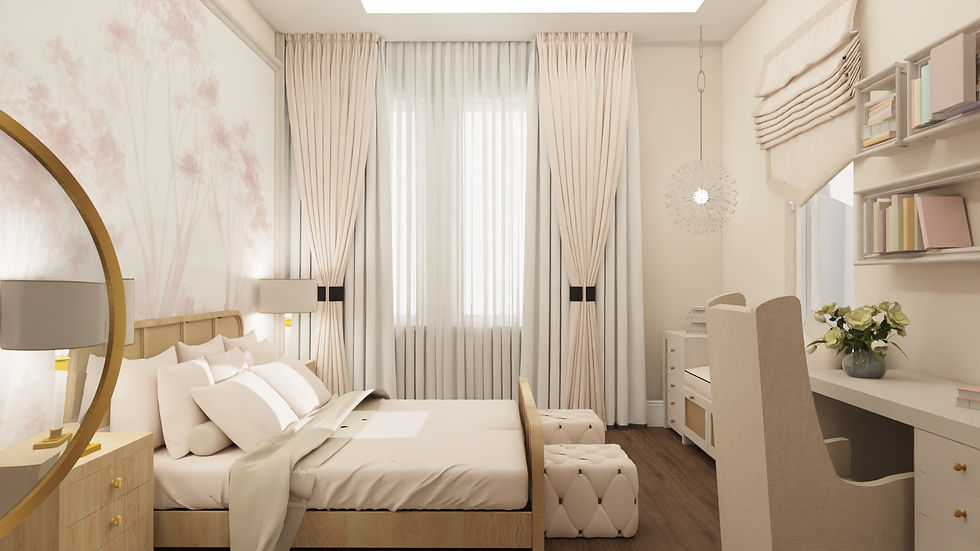RIYADH FAMILY HOME
- ilaria campagna
- 24 mag 2022
- Tempo di lettura: 3 min
Amazing four floors Family Home characterized by traditional and contemporary elements at the same time. We are designing every interior detail and finish, complete with bespoke furnishing and styling throughout.

This sumptuous family villa which finds within it the contemporary and traditional style together, is located in one of the new and exclusive quarters in Riyadh, Saudi Arabia.
Its owners wished modern interiors but that refer back to tradition, such as the travertine floor inlaid with brown marble.
From the main entrance door we find ourselves in the Entrance Lobby where there is a round table with a majestic bouquet of flowers that welcomes us at our entrance.

We also find a small Welcoming Lounge consisting of 4 mirrored armchairs framed by a decorative wall designed by us composed, starting from the center, by the Armani Casa walcovering Metallized Plain in gold finish, two antiqued side mirrors and wooden frames.

From the Entrance Hall, looking to the left, we find the Salon, where we welcome guests.
A majestic room characterized by large windows, a travertine floor, a spectacular decorative wall with brown and white veined open-book marble and a beautiful chandelier in champagne finish.

The whole Salon is characterized by shades of sand: from the fabrics of the sofas, to the woods of the bookcases, to the details of the curtains. The only contrasting note is the wenge coffee table.


In the pictures above we find the three large custom designed sofas and the wengè coffee table.
From the Salon and the Entrance Hall we see a spectacular marble staircase that winds around a dehydrated olive tree. The brightness of the rooms is given by the large windows, and by the ambient lights that we have inserted in the ceiling.

Staying on the Ground Floor, to the right of the Entrance Lobby we find the dining room: a lovely area that houses a custom-made extra-large table, suitable for 14 people.

The chairs are the Capitol Complex Chair by Cassina, while the bookcase is also custom designed, in elm wood, metallic lacquering and antique mirror.


Adjacent to the dining room there is the kitchen, a more intimate and familiar space consisting of three areas: an area with a counter and two stools, the central area with an island and the hob, and finally a bench with a table for dining and breakfast.

On the right wall we have arranged floor-to-ceiling cupboards, of which, in the lower part, we find the ovens, refrigerators and pantry cabinets; in the upper part, on the other hand, we find some compartments which we access via a ladder that resembles those of libraries.


The central island is entirely dedicated to the induction hob and two devices with pillar sockets for any household appliances.
On the ground floor there is also a Rest Room for guests, characterized by travertine and brown marble too.

Going Upstairs we find among the various rooms the Master Bedroom with a wonderful canopy bed in the center of the room and a sitting area with two little armchairs near the window..
Here, too, the predominant colors are sand and contrasting wenge.

On the wall opposite the windows we find a sofa with an abstract painting: this is to make the master bedroom an elegant place to chat and relax.

A view of the sitting area near the window: perfect for reading a book or to have a cup of herbal tea before going to bed.

The Master Bathroom is all covered in travertine and divided by areas: a first area for the sinks, niches for shower and toilet, and then a second area for the bathtub and the make-up desk.


The Little Girl's Bedroom is a dreamlike journey of wallpapers and imaginative objects.
The predominant color is powder pink and light wood.
In the bedroom we find a touch of rustic chic given by the wood, the Viennese straw and the baskets - these to make it even more tender and welcoming.

The room is divided into two areas:
one is the walk-in closet, and the other is the bed and desk area.

At the entrance we find a small private bathroom that could only be romantic in pink, marble and boiserie.

The Boy's Bedroom has more masculine lines and colder colors that turn gray / blue.
The wallpaper is themed, like an abstract painting and here too we find the walk-in closet area, the bed and desk area, and a small private bathroom.


The Nursery is a dream!
All covered in this floral wallpaper with cute little birds, tender but not too childish -
all in shades of powder pink.

The cradle, the armchair and each object have romantic lines.
The chandelier also looks like a cotton swab.
Everything releases serenity and tenderness.


Also in the nursery we find a corner with custom wardrobes, also in this case located in the entrance area.

And we end this home tour with the private bathroom of the nursery: always with a classic and romantic touch given by the calacatta marble and, in this case, by the white color of the walls enriched by the boiserie.








Commenti